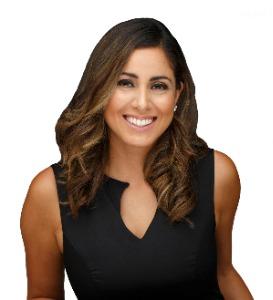REQUEST A TOUR If you would like to see this home without being there in person, select the "Virtual Tour" option and your agent will contact you to discuss available opportunities.
In-PersonVirtual Tour

$2,850,000
Est. payment /mo
5 Beds
6 Baths
5,594 SqFt
UPDATED:
11/05/2024 02:50 AM
Key Details
Property Type Single Family Home
Sub Type Detached
Listing Status Active
Purchase Type For Sale
Square Footage 5,594 sqft
Price per Sqft $509
MLS Listing ID SR24217726
Style Detached
Bedrooms 5
Full Baths 5
Half Baths 1
HOA Fees $325/mo
HOA Y/N Yes
Year Built 2021
Lot Size 1.010 Acres
Acres 1.0099
Property Description
Luxurious design and living. This modern farmhouse sits on a large oversized, 1.04 acre lot making this a must see. It's welcoming covered entry reveals the stunning two-story foyer flanked by elegant stairs, and views of the bright formal dining room and desirable wraparound luxury outdoor living space beyond. The well-designed kitchen overlooks the spacious great room, and is equipped by a large center island, built-in Sub-Zero fridge, Wolf appliances, ample counter and cabinet space, prep area, and huge walk-in pantry. The palatial master bedroom suite is highlighted by a relaxing retreat, massive walk-in closet, and deluxe master bath with dual vanities, large soaking tub, luxe glass-enclosed shower with seat and drying area, linen storage, and private water closet. Central to a generous loft, secondary bedrooms feature walk-in closets and private full baths. Additional highlights include a 50'x35' basketball court, A whole house water softener, Solar Panels, Tesla Charger in Garage, guest bedroom with walk-in closet and private full bath, convenient powder room off the foyer, and centrally located second floor laundry.
Luxurious design and living. This modern farmhouse sits on a large oversized, 1.04 acre lot making this a must see. It's welcoming covered entry reveals the stunning two-story foyer flanked by elegant stairs, and views of the bright formal dining room and desirable wraparound luxury outdoor living space beyond. The well-designed kitchen overlooks the spacious great room, and is equipped by a large center island, built-in Sub-Zero fridge, Wolf appliances, ample counter and cabinet space, prep area, and huge walk-in pantry. The palatial master bedroom suite is highlighted by a relaxing retreat, massive walk-in closet, and deluxe master bath with dual vanities, large soaking tub, luxe glass-enclosed shower with seat and drying area, linen storage, and private water closet. Central to a generous loft, secondary bedrooms feature walk-in closets and private full baths. Additional highlights include a 50'x35' basketball court, A whole house water softener, Solar Panels, Tesla Charger in Garage, guest bedroom with walk-in closet and private full bath, convenient powder room off the foyer, and centrally located second floor laundry.
Luxurious design and living. This modern farmhouse sits on a large oversized, 1.04 acre lot making this a must see. It's welcoming covered entry reveals the stunning two-story foyer flanked by elegant stairs, and views of the bright formal dining room and desirable wraparound luxury outdoor living space beyond. The well-designed kitchen overlooks the spacious great room, and is equipped by a large center island, built-in Sub-Zero fridge, Wolf appliances, ample counter and cabinet space, prep area, and huge walk-in pantry. The palatial master bedroom suite is highlighted by a relaxing retreat, massive walk-in closet, and deluxe master bath with dual vanities, large soaking tub, luxe glass-enclosed shower with seat and drying area, linen storage, and private water closet. Central to a generous loft, secondary bedrooms feature walk-in closets and private full baths. Additional highlights include a 50'x35' basketball court, A whole house water softener, Solar Panels, Tesla Charger in Garage, guest bedroom with walk-in closet and private full bath, convenient powder room off the foyer, and centrally located second floor laundry.
Location
State CA
County Los Angeles
Area Chatsworth (91311)
Zoning LARE40
Interior
Heating Solar
Cooling Central Forced Air, Zoned Area(s)
Laundry Laundry Room
Exterior
Garage Spaces 2.0
View Mountains/Hills, Valley/Canyon, City Lights
Total Parking Spaces 2
Building
Story 2
Sewer Public Sewer
Water Public
Level or Stories 2 Story
Others
Monthly Total Fees $384
Acceptable Financing Cash To New Loan
Listing Terms Cash To New Loan
Special Listing Condition Standard
Read Less Info

Listed by Alexis Quezada • Quezada Realty Inc.
Get More Information

San Diego Communities
- Homes for Sale in San Diego
- Homes for Sale in Alpine
- Home for Sale in Bay Park
- Homes for Sale in Bonita
- Homes for Sale in Cardiff by the Sea
- Homes for Sale in Chula Vista
- Homes for Sale in Coronado
- Condos for Sale in Coronado Shores
- Condos for Sale in Downtown
- Homes for Sale in El Cajon
- Homes for Sale in Encinitas
- Homes for Sale in Escondido
- Homes for Sale in Fallbrook
- Homes for Sale in Hillcrest
- Homes for Sale in Imperial Beach
- Homes for Sale in La Jolla
- Homes for Sale in Lakeside
- Homes for Sale in Lemon Grove
- Condos for Sale in Little Italy
- Homes for Sale in Mission Beach
- Homes for Sale in Mission Hills
- Homes for Sale in Ocean Beach
- Homes for Sale in Oceanside
- Homes for Sale in Olivenhain
- Homes for Sale in Pacific Beach (PB)
- Homes for Sale in Point Loma
- Homes for Sale in Rolando
- Homes for Sale in San Carlos
- Homes for Sale in San Marcos
- Homes for Sale in Santee
- Homes for Sale in Spring Valley
- Homes for Sale in Tierrasanta
- Homes for Sale in Vista
- Home for Sale in Waterpoint, Point Loma
- Pinnacle Condominiums



